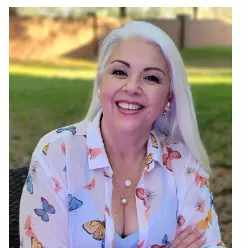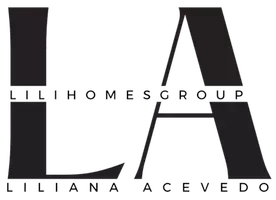$510,000
$535,000
4.7%For more information regarding the value of a property, please contact us for a free consultation.
4660 PRAIRIE CREEK ST Winter Garden, FL 34787
3 Beds
3 Baths
1,979 SqFt
Key Details
Sold Price $510,000
Property Type Single Family Home
Sub Type Single Family Residence
Listing Status Sold
Purchase Type For Sale
Square Footage 1,979 sqft
Price per Sqft $257
Subdivision Enclave/Hamlin
MLS Listing ID S5123801
Sold Date 04/24/25
Bedrooms 3
Full Baths 2
Half Baths 1
HOA Fees $291/qua
HOA Y/N Yes
Originating Board Stellar MLS
Annual Recurring Fee 3496.0
Year Built 2021
Annual Tax Amount $6,446
Lot Size 6,098 Sqft
Acres 0.14
Property Sub-Type Single Family Residence
Property Description
Discover your dream home in the highly sought-after Hamlin community!
This stunning 3-bedroom, 3.5-bathroom residence offers 1,979 Sqft of thoughtfully designed living space. It features an open-concept layout, a modern kitchen with quartz countertops and stainless steel appliances, and a spacious primary suite with a walk-in closet. The private primary bathroom includes dual vanities. High ceilings and numerous premium upgrades enhance this home's charm.
Situated on a corner lot with a 2-car garage , this home is a rare find. Located in a modern and secure community, it is just a short walk from the clubhouse with a pool, providing easy access to leisure and entertainment.
Additionally, it is conveniently close to top-rated schools, including: Hamlin Elementary School Known for its academic excellence and close-knit community. Horizon High School Opened in 2021, offering a wide range of academic and extracurricular programs.
This prime location is just minutes from Horizon West's best dining, shopping, and schools, with restaurants and stores. Easy access to major highways, including 429, makes commuting and visiting Orlando's world-famous theme parks effortless.
Don't miss this incredible opportunity—schedule your showing today!
Location
State FL
County Orange
Community Enclave/Hamlin
Area 34787 - Winter Garden/Oakland
Zoning P-D
Interior
Interior Features Living Room/Dining Room Combo, Open Floorplan, PrimaryBedroom Upstairs
Heating Central, Electric
Cooling Central Air
Flooring Carpet, Tile
Furnishings Furnished
Fireplace false
Appliance Dishwasher, Disposal, Electric Water Heater, Microwave, Refrigerator
Laundry Laundry Room, Upper Level
Exterior
Exterior Feature Sidewalk
Garage Spaces 2.0
Utilities Available Cable Available, Electricity Connected, Phone Available, Sewer Connected, Water Connected
Roof Type Shingle
Attached Garage false
Garage true
Private Pool No
Building
Story 2
Entry Level Two
Foundation Concrete Perimeter
Lot Size Range 0 to less than 1/4
Sewer Public Sewer
Water Public
Structure Type Block,Concrete
New Construction false
Schools
Elementary Schools Independence Elementary
Middle Schools Bridgewater Middle
High Schools Horizon High School
Others
Pets Allowed Cats OK, Dogs OK
Senior Community No
Ownership Fee Simple
Monthly Total Fees $291
Acceptable Financing Cash, Conventional, FHA, VA Loan
Membership Fee Required Required
Listing Terms Cash, Conventional, FHA, VA Loan
Special Listing Condition None
Read Less
Want to know what your home might be worth? Contact us for a FREE valuation!

Our team is ready to help you sell your home for the highest possible price ASAP

© 2025 My Florida Regional MLS DBA Stellar MLS. All Rights Reserved.
Bought with EXP REALTY LLC

