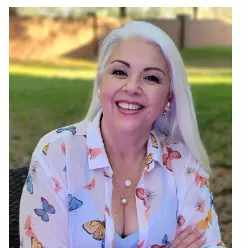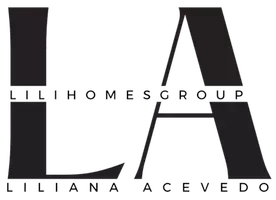$420,000
$450,000
6.7%For more information regarding the value of a property, please contact us for a free consultation.
15742 SCRIMSHAW DR Tampa, FL 33624
3 Beds
2 Baths
1,241 SqFt
Key Details
Sold Price $420,000
Property Type Single Family Home
Sub Type Single Family Residence
Listing Status Sold
Purchase Type For Sale
Square Footage 1,241 sqft
Price per Sqft $338
Subdivision Country Place West Unit I
MLS Listing ID TB8356126
Sold Date 03/28/25
Bedrooms 3
Full Baths 2
HOA Fees $12/ann
HOA Y/N Yes
Originating Board Stellar MLS
Annual Recurring Fee 150.0
Year Built 1983
Annual Tax Amount $4,640
Lot Size 8,276 Sqft
Acres 0.19
Lot Dimensions 76x110
Property Sub-Type Single Family Residence
Property Description
One or more photo(s) has been virtually staged. Stunning County Place West Home, in the heart of Carrollwood. The moment you enter through its gorgeous glass front door, you will be greeted by the view of its foyer and living room area, covered with 18" ceramic tile that will extend through the entire home. As you walk into this light home, you will notice that all interior doors are upgraded with gorgeous 4 panels frosted glass and elegant dark hardware. Modern LED lamps and recessed lighting with Inteligent light switches. Updated baths with newer tile, vanities, lights & fixtures, including a tankless toilet in the master bathroom. Spacious modern kitchen with granite counters, beautiful wooden cabinets with lots of drawers and soft-close doors and drawers, featuring 2 lazy-susans, wine refrigerator with dual temp controls under counter. Gorgeous Air King range hood, stainless appliances and flat cooktop, deep stainless-steel sink, glass tile backsplash. All windows are insulated & double-paned. 2nd bedroom has window seat. Cathedral ceiling in great room. Elegant 3 asps wooden ceiling fans in bedrooms. Large screened enclosed porch in rear. Fenced yard with a double gate on the northside of the house for easy yard access and manicured landscape A large shed on slab is attached to the northside of the house with electricity, air condoning and double door, plus another utility shed in the back of the house. The garage is equipped with electric car charger hookup. The electric panel was recently upgraded. This stunning move-in ready home is poised to sell fast, so be the first to see it while is still available.
Location
State FL
County Hillsborough
Community Country Place West Unit I
Area 33624 - Tampa / Northdale
Zoning PD
Rooms
Other Rooms Attic
Interior
Interior Features Ceiling Fans(s), Kitchen/Family Room Combo, Primary Bedroom Main Floor, Smart Home, Solid Wood Cabinets, Stone Counters, Vaulted Ceiling(s), Walk-In Closet(s), Window Treatments
Heating Electric
Cooling Central Air
Flooring Ceramic Tile
Fireplace false
Appliance Dishwasher, Disposal, Dryer, Electric Water Heater, Microwave, Range, Refrigerator, Washer, Wine Refrigerator
Laundry In Garage
Exterior
Exterior Feature Hurricane Shutters
Parking Features Electric Vehicle Charging Station(s), Garage Door Opener
Garage Spaces 2.0
Fence Fenced, Vinyl, Wood
Community Features Deed Restrictions, Sidewalks
Utilities Available Cable Available, Electricity Connected, Public, Sewer Connected, Street Lights, Water Connected
Roof Type Shingle
Porch Covered, Rear Porch, Screened
Attached Garage true
Garage true
Private Pool No
Building
Lot Description In County, Sidewalk, Paved
Entry Level One
Foundation Slab
Lot Size Range 0 to less than 1/4
Sewer Public Sewer
Water Public
Structure Type Block,Stucco
New Construction false
Schools
Elementary Schools Northwest-Hb
Middle Schools Hill-Hb
High Schools Steinbrenner High School
Others
Pets Allowed Cats OK, Dogs OK, Yes
HOA Fee Include Other
Senior Community No
Ownership Fee Simple
Monthly Total Fees $12
Acceptable Financing Cash, Conventional, FHA, VA Loan
Membership Fee Required Required
Listing Terms Cash, Conventional, FHA, VA Loan
Special Listing Condition None
Read Less
Want to know what your home might be worth? Contact us for a FREE valuation!

Our team is ready to help you sell your home for the highest possible price ASAP

© 2025 My Florida Regional MLS DBA Stellar MLS. All Rights Reserved.
Bought with RE/MAX ALLIANCE GROUP

