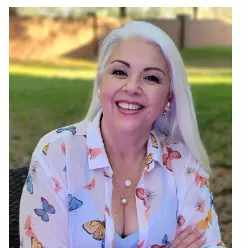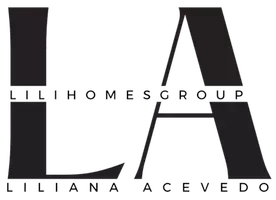$196,000
$195,000
0.5%For more information regarding the value of a property, please contact us for a free consultation.
521 SUNSET DR Orlando, FL 32805
3 Beds
2 Baths
1,709 SqFt
Key Details
Sold Price $196,000
Property Type Single Family Home
Sub Type Single Family Residence
Listing Status Sold
Purchase Type For Sale
Square Footage 1,709 sqft
Price per Sqft $114
Subdivision Clear Lake - Paramore
MLS Listing ID O5813320
Sold Date 11/20/19
Bedrooms 3
Full Baths 2
HOA Y/N No
Year Built 1956
Annual Tax Amount $1,207
Lot Size 6,534 Sqft
Acres 0.15
Property Sub-Type Single Family Residence
Property Description
Newly and beautifully renovated home located just minutes away from downtown Orlando. This unique floor plan offers an inviting and spacious concept with semi-high ceilings where the kitchen opens up to the dining and family gathering rooms. Some of the home's greatest features include brand new stainless steel appliances, NEW AC and WATER HEATER, granite countertops, new flooring throughout, skylights offering natural light, covered porch and a fenced-in back yard. The community is currently under redevelopment and expansion with a brand new $40 million, 200-unit, mixed-income apartment home community (Pendana at West Lakes) and an Early Learning Center. This will follow with the building of 120 affordable senior apartment homes, a community health and wellness center, and a new Boys and Girls Club in the West Lakes area. Discover your new home today! Please note**There are income guidelines and an additional preapproval process is required. Buyers to verify room measurements.
Location
State FL
County Orange
Community Clear Lake - Paramore
Area 32805 - Orlando/Washington Shores
Zoning R-2A
Interior
Interior Features Ceiling Fans(s), Open Floorplan, Skylight(s), Split Bedroom
Heating Central, Electric
Cooling Central Air
Flooring Ceramic Tile, Laminate
Fireplace true
Appliance Convection Oven, Dishwasher, Dryer, Electric Water Heater, Exhaust Fan, Range, Refrigerator, Washer
Exterior
Exterior Feature Fence
Parking Features Covered, Driveway, On Street
Community Features Park, Playground, Sidewalks
Utilities Available BB/HS Internet Available, Cable Available, Electricity Available, Public
Roof Type Other,Shingle
Porch Side Porch
Garage false
Private Pool No
Building
Entry Level One
Foundation Basement
Lot Size Range Up to 10,889 Sq. Ft.
Sewer Public Sewer
Water None, Public
Structure Type Block,Stucco
New Construction false
Schools
Elementary Schools Orange Center Elem
Middle Schools Memorial Middle
High Schools Jones High
Others
Pets Allowed Yes
Senior Community No
Ownership Fee Simple
Acceptable Financing Cash, Conventional, FHA, VA Loan
Membership Fee Required Optional
Listing Terms Cash, Conventional, FHA, VA Loan
Special Listing Condition None
Read Less
Want to know what your home might be worth? Contact us for a FREE valuation!

Our team is ready to help you sell your home for the highest possible price ASAP

© 2025 My Florida Regional MLS DBA Stellar MLS. All Rights Reserved.
Bought with REALTY ONE GROUP INSPIRATION





