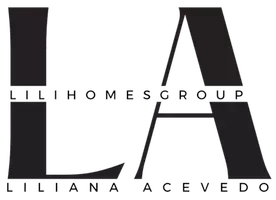$217,900
$214,900
1.4%For more information regarding the value of a property, please contact us for a free consultation.
8 FERGUSON DR Orlando, FL 32805
3 Beds
2 Baths
1,536 SqFt
Key Details
Sold Price $217,900
Property Type Single Family Home
Sub Type Single Family Residence
Listing Status Sold
Purchase Type For Sale
Square Footage 1,536 sqft
Price per Sqft $141
Subdivision Merrymount
MLS Listing ID O5779061
Sold Date 08/26/19
Bedrooms 3
Full Baths 2
Construction Status Under Construction
HOA Y/N No
Year Built 2019
Annual Tax Amount $223
Lot Size 6,534 Sqft
Acres 0.15
Lot Dimensions 54x120
Property Sub-Type Single Family Residence
Property Description
Under Construction. New home under construction with estimated July 31, 2019 completion date. Relax, enjoy this 3 Bedroom, 2 Bath, 2 Car Garage home in close-in urban area. Easy access to the East-West Expressway, John Young Parkway, Kirkman, Colonial, Universal, Disney, International Drive, and Orlando International Airport. Energy efficient double pane windows and 15 SEER heat pump central AC system. 9'4" ceiling height. R-38 attic insulation. Builder 2-10 Home Warranty. Tile in kitchen, foyer, hall, dining, living, laundry, and family rooms. Inside laundry room. Split bedroom plan. Walk-in closet in master bedroom. Range, range hood, dishwasher. Ceiling fans. Custom kitchen cabinets with crown molding. Granite kitchen and bathroom countertops. Garage door opener. Orange County SHIP and bond down payment assistance for qualifying first-time Buyers.
Location
State FL
County Orange
Community Merrymount
Area 32805 - Orlando/Washington Shores
Zoning R-3
Rooms
Other Rooms Family Room, Inside Utility
Interior
Interior Features Ceiling Fans(s), High Ceilings, Kitchen/Family Room Combo, Living Room/Dining Room Combo, Split Bedroom, Stone Counters, Walk-In Closet(s)
Heating Central, Electric, Heat Pump
Cooling Central Air
Flooring Carpet, Tile
Fireplace false
Appliance Dishwasher, Disposal, Electric Water Heater, Range, Range Hood
Laundry Inside, Laundry Room
Exterior
Exterior Feature Sidewalk, Sliding Doors
Parking Features Driveway, Garage Door Opener
Garage Spaces 2.0
Utilities Available Cable Available, Fire Hydrant, Public, Sewer Connected, Street Lights
Roof Type Shingle
Porch Patio
Attached Garage true
Garage true
Private Pool No
Building
Lot Description In County, Level, Sidewalk, Paved, Unincorporated
Entry Level One
Foundation Slab
Lot Size Range Up to 10,889 Sq. Ft.
Builder Name Windom Enterprises, Inc.
Sewer Public Sewer
Water None
Architectural Style Contemporary
Structure Type Block,Stucco
New Construction true
Construction Status Under Construction
Schools
Elementary Schools Rock Lake Elem
Middle Schools Carver Middle
High Schools Jones High
Others
Senior Community No
Ownership Fee Simple
Acceptable Financing Cash, Conventional, FHA, VA Loan
Listing Terms Cash, Conventional, FHA, VA Loan
Special Listing Condition None
Read Less
Want to know what your home might be worth? Contact us for a FREE valuation!

Our team is ready to help you sell your home for the highest possible price ASAP

© 2025 My Florida Regional MLS DBA Stellar MLS. All Rights Reserved.
Bought with EXP REALTY LLC

