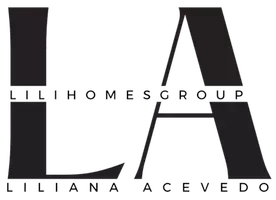113 PROMENADE CT Auburndale, FL 33823
4 Beds
2 Baths
1,791 SqFt
UPDATED:
Key Details
Property Type Single Family Home
Sub Type Single Family Residence
Listing Status Active
Purchase Type For Sale
Square Footage 1,791 sqft
Price per Sqft $220
Subdivision Lake Mariana Reserve Ph 1
MLS Listing ID P4935623
Bedrooms 4
Full Baths 2
HOA Fees $317/qua
HOA Y/N Yes
Annual Recurring Fee 1269.28
Year Built 2018
Annual Tax Amount $2,997
Lot Size 9,583 Sqft
Acres 0.22
Property Sub-Type Single Family Residence
Source Stellar MLS
Property Description
Freshly painted and thoughtfully designed with a 3-way split floor plan, this home offers both privacy and versatility. Inside, you'll fall in love with the stylish kitchen, the luxuriously large primary suite, and the massive walk-in closet. The spacious, open-concept great room flows seamlessly into the screen-enclosed, heated pool and covered patio, creating the perfect setup for entertaining or quiet relaxation. Step into your own tropical oasis, complete with additional outdoor entertaining space, a fire pit area, and a generous backyard—ideal for gardening, pets, or play.
Love the water? You'll enjoy access to the community dock, as well as amenities like a playground, outdoor gathering space, guest parking, and a community book exchange—all with low HOA dues and no CDD fees.
The owned solar panels offer tremendous energy savings, while two recent third-party home inspections prior to the builder warranty expiration provide added peace of mind.
Whether you're growing your family or settling into your next chapter, this home offers comfort, style, efficiency, and a true sense of community. Don't miss your chance to say “Welcome Home!”
Location
State FL
County Polk
Community Lake Mariana Reserve Ph 1
Area 33823 - Auburndale
Interior
Interior Features Ceiling Fans(s), High Ceilings, Open Floorplan, Primary Bedroom Main Floor, Split Bedroom, Stone Counters, Walk-In Closet(s)
Heating Central
Cooling Central Air
Flooring Ceramic Tile, Luxury Vinyl
Fireplace false
Appliance Dishwasher, Disposal, Dryer, Electric Water Heater, Microwave, Range, Refrigerator, Washer
Laundry Laundry Room
Exterior
Exterior Feature Lighting, Sidewalk, Sliding Doors
Garage Spaces 2.0
Fence Masonry, Vinyl
Pool Heated, In Ground, Screen Enclosure
Community Features Community Mailbox, Deed Restrictions, Gated Community - No Guard, Park, Playground, Sidewalks, Street Lights
Utilities Available BB/HS Internet Available, Cable Connected, Electricity Connected, Phone Available, Public, Sprinkler Meter, Underground Utilities
Water Access Yes
Water Access Desc Lake
Roof Type Shingle
Porch Covered, Enclosed, Screened
Attached Garage true
Garage true
Private Pool Yes
Building
Lot Description Cul-De-Sac, Sidewalk
Story 1
Entry Level One
Foundation Slab
Lot Size Range 0 to less than 1/4
Sewer Public Sewer
Water Public
Structure Type Block,Brick,Stucco
New Construction false
Others
Pets Allowed Yes
HOA Fee Include Escrow Reserves Fund,Private Road,Security
Senior Community No
Ownership Fee Simple
Monthly Total Fees $105
Acceptable Financing Cash, Conventional, FHA, VA Loan
Membership Fee Required Required
Listing Terms Cash, Conventional, FHA, VA Loan
Special Listing Condition None
Virtual Tour https://www.propertypanorama.com/instaview/stellar/P4935623






