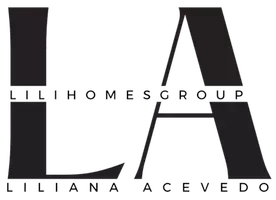5751 CHERRY TREE DR Lakeland, FL 33811
3 Beds
2 Baths
1,620 SqFt
UPDATED:
Key Details
Property Type Manufactured Home
Sub Type Manufactured Home
Listing Status Active
Purchase Type For Sale
Square Footage 1,620 sqft
Price per Sqft $157
Subdivision Cherry Lane Estates Phase Two
MLS Listing ID L4953028
Bedrooms 3
Full Baths 2
HOA Fees $60/ann
HOA Y/N Yes
Annual Recurring Fee 60.0
Year Built 1996
Annual Tax Amount $845
Lot Size 10,454 Sqft
Acres 0.24
Property Sub-Type Manufactured Home
Source Stellar MLS
Property Description
Location
State FL
County Polk
Community Cherry Lane Estates Phase Two
Area 33811 - Lakeland
Rooms
Other Rooms Inside Utility
Interior
Interior Features Ceiling Fans(s), Open Floorplan, Solid Surface Counters, Vaulted Ceiling(s), Walk-In Closet(s)
Heating Central
Cooling Central Air
Flooring Luxury Vinyl
Furnishings Unfurnished
Fireplace false
Appliance Dishwasher, Ice Maker, Microwave, Range, Refrigerator
Laundry Laundry Room
Exterior
Exterior Feature Lighting
Utilities Available Cable Available, Electricity Connected
Roof Type Shingle
Porch Deck, Rear Porch
Garage false
Private Pool No
Building
Lot Description Cleared
Entry Level One
Foundation Crawlspace
Lot Size Range 0 to less than 1/4
Sewer Septic Tank
Water Private
Structure Type Vinyl Siding,Frame
New Construction false
Others
Pets Allowed Yes
Senior Community No
Ownership Fee Simple
Monthly Total Fees $5
Acceptable Financing Cash, Conventional, USDA Loan, VA Loan
Membership Fee Required Required
Listing Terms Cash, Conventional, USDA Loan, VA Loan
Special Listing Condition None
Virtual Tour https://www.propertypanorama.com/instaview/stellar/L4953028






