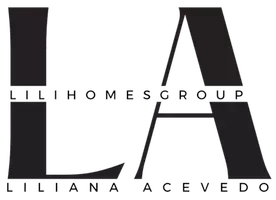16041 LAGOON DR Clermont, FL 34711
4 Beds
3 Baths
2,404 SqFt
UPDATED:
Key Details
Property Type Single Family Home
Sub Type Single Family Residence
Listing Status Active
Purchase Type For Sale
Square Footage 2,404 sqft
Price per Sqft $213
Subdivision Johns Lake Estates
MLS Listing ID O6307763
Bedrooms 4
Full Baths 2
Half Baths 1
HOA Fees $49/mo
HOA Y/N Yes
Originating Board Stellar MLS
Annual Recurring Fee 588.0
Year Built 2002
Annual Tax Amount $2,659
Lot Size 0.350 Acres
Acres 0.35
Property Sub-Type Single Family Residence
Property Description
Location
State FL
County Lake
Community Johns Lake Estates
Area 34711 - Clermont
Zoning R-3
Interior
Interior Features Ceiling Fans(s), Crown Molding, Eat-in Kitchen, High Ceilings, Kitchen/Family Room Combo, Living Room/Dining Room Combo, Open Floorplan, PrimaryBedroom Upstairs, Stone Counters, Thermostat, Vaulted Ceiling(s), Walk-In Closet(s), Window Treatments
Heating Central
Cooling Central Air
Flooring Ceramic Tile, Tile
Fireplace false
Appliance Cooktop, Dishwasher, Electric Water Heater, Microwave, Range, Refrigerator
Laundry Electric Dryer Hookup, Inside, Washer Hookup
Exterior
Exterior Feature French Doors, Garden, Lighting, Sidewalk
Garage Spaces 2.0
Community Features Buyer Approval Required
Utilities Available Cable Available, Electricity Available, Public, Water Available
Roof Type Shingle
Attached Garage true
Garage true
Private Pool No
Building
Story 1
Entry Level Two
Foundation Slab
Lot Size Range 1/4 to less than 1/2
Sewer Public Sewer
Water Public
Structure Type Concrete,Stucco
New Construction false
Others
Pets Allowed Yes
Senior Community No
Ownership Fee Simple
Monthly Total Fees $49
Acceptable Financing Cash, Conventional, FHA, USDA Loan, VA Loan
Membership Fee Required Required
Listing Terms Cash, Conventional, FHA, USDA Loan, VA Loan
Special Listing Condition None
Virtual Tour https://www.propertypanorama.com/instaview/stellar/O6307763






